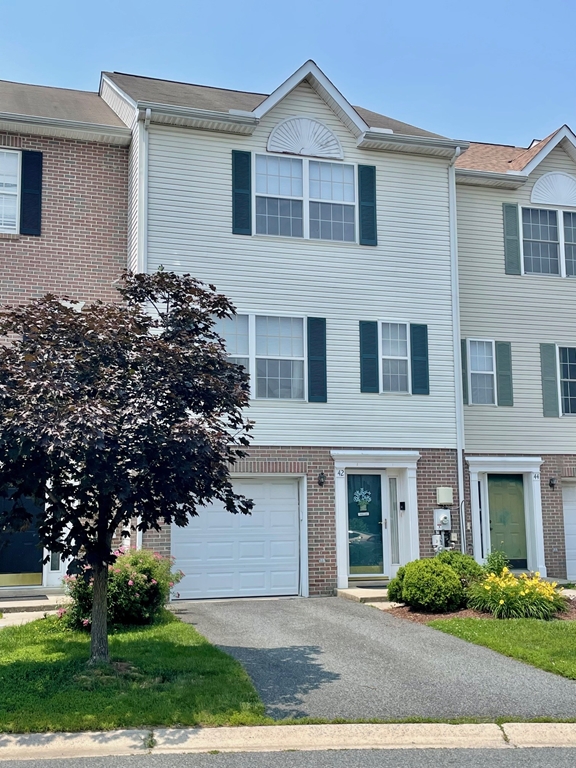42 Highland Circle, Newark, DE 19713-1455 $345,000

Interior Sq. Ft: 1,825
Acreage: 0.05
Age:27 years
Style:
Colonial
Mobile#: 3295
Subdivision: Sandy Brae
Design/Type:
Interior Row/Townhouse
Description
Bright and Spacious, Move-In Ready Townhouse with Garage and Fenced Yard in desirable Sandy Brae community of Newark! Attached garage, 9 foot ceilings, luxury vinyl flooring and brand new carpet, 2 large bedrooms with en suite bathrooms, additional half bath, and entrance level finished room currenlty used as perfect office/gym. Main level features beautiful luxury vinyl flooring and fresh paint, has large living room, dining area, Kitchen with 42 inch cabinets, new built in microwave and includes refrigerator, and updated half bath. Sliding door to rear deck overlooking fully fenced yard which backs to trees, great for unwinding at the end of the day or entertaining. Upper level features new carpet, primary bedroom suite with cathedral ceiling, full bath with updated walk-in shower, and walk-in closet. Second spacious bedroom is connected to another full bath with tub/shower and has large closet. Great Location! Just minutes to I-95, University of Delaware, Newark restaurants and shopping, White Clay Creek and Fair Hill State Parks, and close to the Maryland, Pennsylvania lines. Within the Newark Charter School 5 mile radius. Sandy Brae is a small community, one street surrounding lovely common area open space. Schedule your showing today!
Dining Room: 13 X 10 - Main
Kitchen: 13 X 10 - Main
Half Bath: Main
Office: 16 X 10 - Lower 1
Primary Bath: Upper 1
Bedroom 2: 16 X 13 - Upper 1
Full Bath: Upper 1
Home Assoc: $309/Annually
Condo Assoc: No
Basement: N
Pool: No Pool
Features
Community
HOA: Yes; Fee Includes: Common Area Maintenance;
Utilities
Forced Air Heating, Natural Gas, Central A/C, Electric, Hot Water - Electric, Public Water, Public Sewer, Circuit Breakers
Garage/Parking
Attached Garage, Driveway, Additional Storage Area, Garage Door Opener, Inside Access, Attached Garage Spaces #: 1;
Interior
Ceiling Fan(s), Combination Kitchen/Dining, Kitchen - Eat-In, Pantry, Recessed Lighting
Exterior
Concrete Perimeter Foundation, Brick Exterior, Vinyl Siding
Contact Information
Schedule an Appointment to See this Home
Request more information
or call me now at 302-234-6038
Listing Courtesy of: Patterson-Schwartz-Newark , (302) 733-7000, realinfo@psre.com
The data relating to real estate for sale on this website appears in part through the BRIGHT Internet Data Exchange program, a voluntary cooperative exchange of property listing data between licensed real estate brokerage firms in which Patterson-Schwartz Real Estate participates, and is provided by BRIGHT through a licensing agreement. The information provided by this website is for the personal, non-commercial use of consumers and may not be used for any purpose other than to identify prospective properties consumers may be interested in purchasing.
Information Deemed Reliable But Not Guaranteed.
Copyright BRIGHT, All Rights Reserved
Listing data as of 6/18/2025.


 Patterson-Schwartz Real Estate
Patterson-Schwartz Real Estate