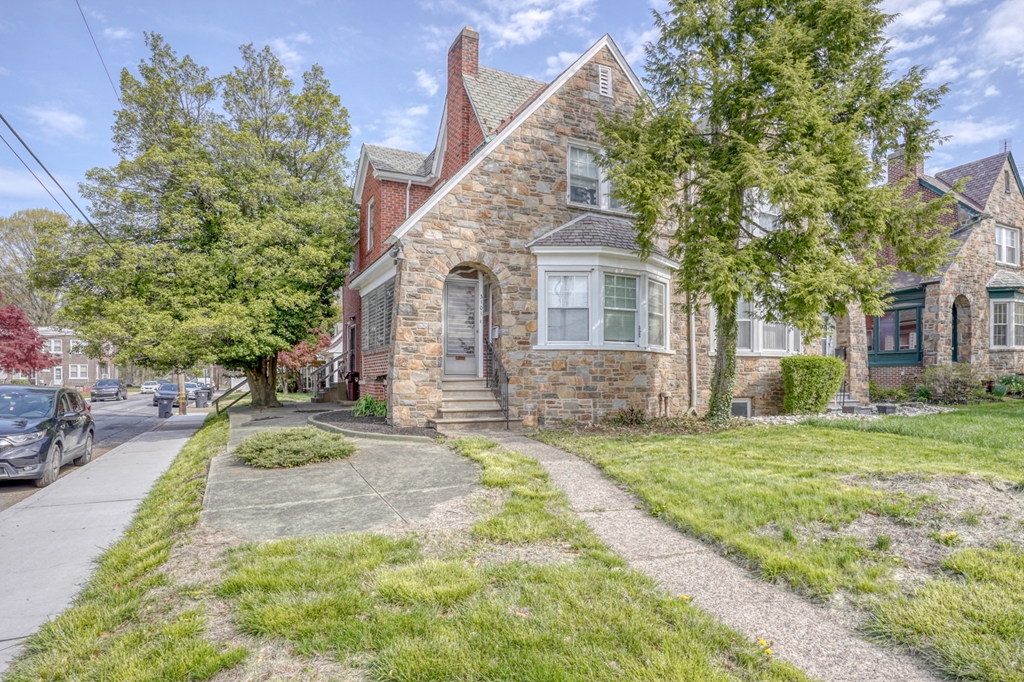3101 N Van Buren Street, Wilmington, DE 19802 $283,900

With Pending Contract
Interior Sq. Ft: 1,850
Acreage: 0.07
Age:96 years
Style:
Colonial
Mobile#: 2975
Subdivision: Wilm #02
Design/Type:
Twin/Semi-Detached
Description
Great Location! Semi-Detached home with Charming Brick and Stone Exterior. This 1850 sq. ft. home offers plenty of space and includes an Eat-in Kitchen with tile floor, Dining Room with Built-ins and a Living Room with Fireplace. Upstairs is the Primary Bedroom with an attached Private Full Bath providing convenience and privacy.
The Private Full Bath is designed with a generous amount of tile work that not only enhances the appeal but also ensures easy maintenance and durability over time.. Down the hall is another Full Bathroom with tub and skylight and the Second and Third Bedrooms. The upstairs also has hardwood floors and nice Cedar closet for storage. In addition, you can relax on those nice evenings on your Enclosed Porch. One of the great features is the large Basement, 1 Car Garage and an off street parking space. The property has had some fresh paint, a few newer windows and convenient duct work already in place for easy installation of central air conditioning. Located a block away from Haynes Park and just down the street from PS DuPont Middle School. This home is being sold in As-Is Condition and the seller will make no repairs. Any Inspections are for the Buyer's Informational Purposes Only.
Dining Room: 16 X 13 - Main
Kitchen: 17 X 10 - Main
Primary Bed: 14 X 13 - Upper 1
Bedroom 3: 12 X 12 - Upper 1
Home Assoc: No
Condo Assoc: No
Basement: Y
Pool: No Pool
Features
Utilities
Radiator Heating, Natural Gas, None, None, Hot Water - Natural Gas, Public Water, Public Sewer, Basement Laundry
Garage/Parking
Attached Garage, Off Street, On Street, Basement Garage, Garage - Rear Entry, Attached Garage Spaces #: 1;
Interior
Full Basement, Garage Access Basement, Interior Access Basement, Wood Fireplace
Exterior
Block Foundation, Brick Exterior, Stone Exterior, Porch(es), Sidewalks
Contact Information
Schedule an Appointment to See this Home
Request more information
or call me now at 302-234-6038
Listing Courtesy of: Patterson-Schwartz-Newark , (302) 733-7000, realinfo@psre.com
The data relating to real estate for sale on this website appears in part through the BRIGHT Internet Data Exchange program, a voluntary cooperative exchange of property listing data between licensed real estate brokerage firms in which Patterson-Schwartz Real Estate participates, and is provided by BRIGHT through a licensing agreement. The information provided by this website is for the personal, non-commercial use of consumers and may not be used for any purpose other than to identify prospective properties consumers may be interested in purchasing.
Information Deemed Reliable But Not Guaranteed.
Copyright BRIGHT, All Rights Reserved
Listing data as of 6/05/2025.


 Patterson-Schwartz Real Estate
Patterson-Schwartz Real Estate