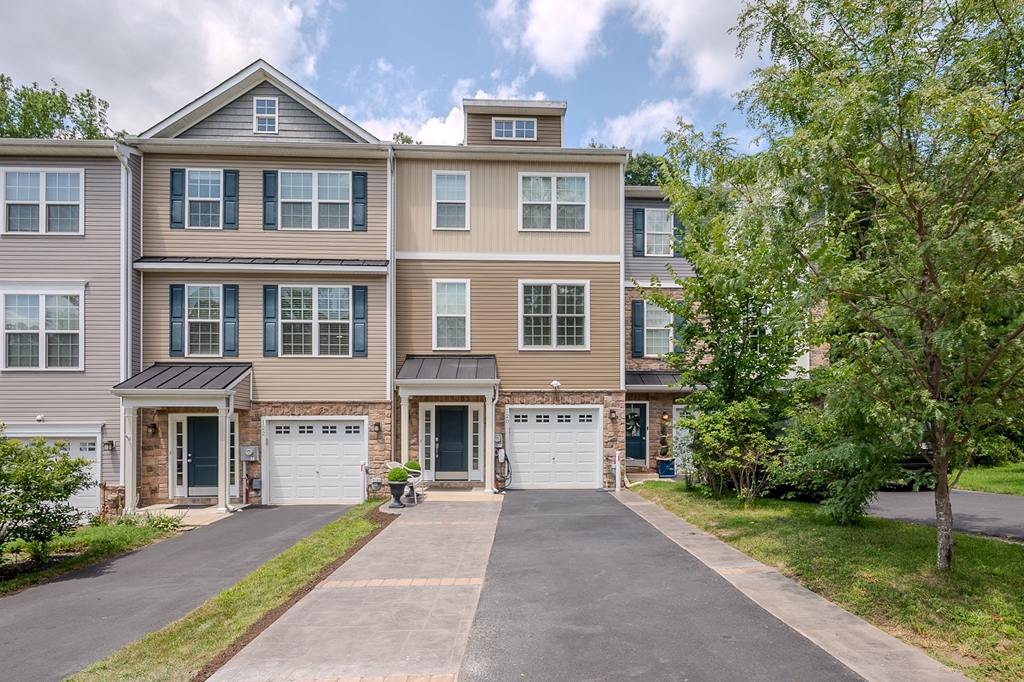120 Peel Lane, Newark, DE 19702 $449,900

 Compensation & Concessions
Compensation & Concessions
Buyer Agent Compensation:
Call agent
Seller Concessions:
No
Listing Agent: Brian Hadley | Mobile: 302-388-2984 Contact Me Now
Interior Sq. Ft: 2,040
Acreage: 0.06
Age:8 years
Style:
Colonial, Contemporary
Mobile#: 3507
Subdivision: Ironside Crossing
Design/Type:
Interior Row/Townhouse
Description
FORMER MODEL HOME with even more UPDATES! Absolutely amazing interior town home located in the ultra-private and quiet community of Ironside Crossing, a 6 year old neighborhood consisting of only 20 homes! You will immediately notice that this is the ONLY unit with a double wide driveway for much needed additional parking. This 3-story home has been magnificently maintained and updated over the last few years which is evident upon entry into the lower level foyer. This level has a finished family room with a powder room, mechanical room with water conditioning system and reverse osmosis water lines and sliders to the expanded concrete patio. Up a flight of steps to the wide-open main floor with 9' ceilings and a very functional kitchen with tile back-splash, SS appliances, granite counters and white cabinetry with a center island and flanked by a dining or sitting area and living room with upgraded and stylish carpets and a slider to the new composite deck with views of the woods. There is also a full pantry and powder room rounding out this floor. The upper level has two nicely sized secondary bedrooms sharing a full hall bathroom, a laundry area and the Primary bedroom at the rear of the home with a walk-in closet with custom designed built-ins and a full en-suite bathroom. Additional highlights include every light fixture updated, custom window treatments, upper level laundry, 5 upgraded Anderson windows, 4 ceiling fans, backs to woods, annual preventative pest control, gas cooking and an included Tesla car charger. Once you visit you will undoubtedly want to call this house, HOME!
Home Assoc: $525/Annually
Condo Assoc: No
Basement: N
Pool: No Pool
Elem. School: West Park Place Mid. School: Gauger-Cobbs High School: Glasgow
Features
Community
HOA: Yes; Fee Includes: Common Area Maintenance;
Utilities
90% Forced Air, Natural Gas, Central A/C, Natural Gas, Hot Water - Electric, Public Water, Public Sewer
Garage/Parking
Attached Garage, Driveway, Built In, Garage - Front Entry, Inside Access, Attached Garage Spaces #: 1;
Exterior
Concrete Perimeter Foundation, Vinyl Siding
Lot
Trees/Woods View
Contact Information
Schedule an Appointment to See this Home
Request more information
or call me now at 302-234-6038
Listing Courtesy of: Patterson-Schwartz-Hockessin , (302) 239-3000, realinfo@psre.com
The data relating to real estate for sale on this website appears in part through the BRIGHT Internet Data Exchange program, a voluntary cooperative exchange of property listing data between licensed real estate brokerage firms in which Patterson-Schwartz Real Estate participates, and is provided by BRIGHT through a licensing agreement. The information provided by this website is for the personal, non-commercial use of consumers and may not be used for any purpose other than to identify prospective properties consumers may be interested in purchasing.
Information Deemed Reliable But Not Guaranteed.
Copyright BRIGHT, All Rights Reserved
Listing data as of 8/11/2025.


 Patterson-Schwartz Real Estate
Patterson-Schwartz Real Estate Compensation & Concessions
Compensation & Concessions 