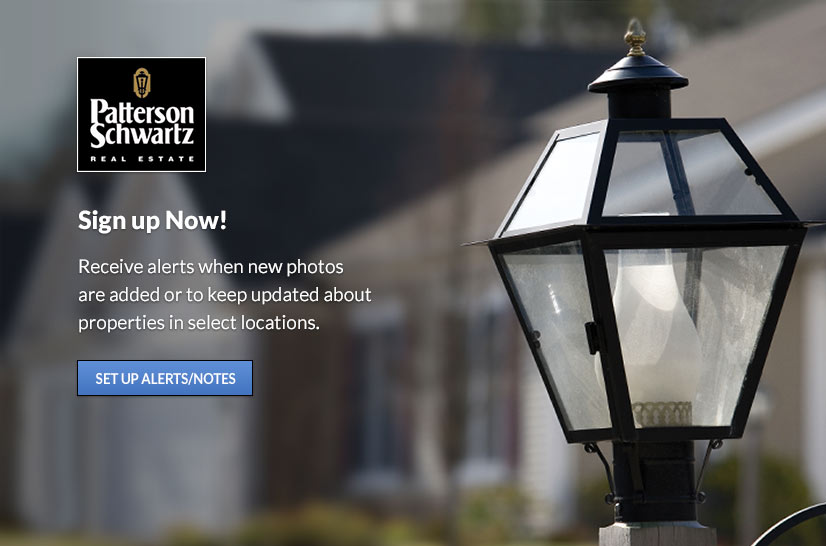213-E E Phil Ellena Street, Philadelphia, PA 19119-2227 $392,000
Interior Sq. Ft: 1,755
Acreage: 0.04
Age:110 years
Style:
Traditional, Other
Subdivision: Mt Airy (East)
Design/Type:
Twin/Semi-Detached
Description
Recently Appraised at $450,000!
Welcome to 213 E Phil Ellena Street, a beautifully renovated 3-story single-family home nestled in the heart of East Mount Airy, Philadelphia. This stunning 3-bedroom, 3.5-bath residence offers the perfect blend of modern energy-efficient living and timeless charm—ideal for today’s homeowner.
Step inside to discover an open-concept layout featuring gorgeous plank flooring throughout, a stylish floating staircase, and a cozy living room with a sleek wall-mounted fireplace, ceiling fan, and a welcoming front porch equipped with a Ring doorbell. The home is fully equipped with paid-in-full solar panels, a new roof, and separate heating and air systems—including an exclusive unit for the third floor.
The chef’s kitchen is a showstopper with quartz countertops, a mosaic tile backsplash, and stainless steel appliances including an electric range, refrigerator, microwave, and dishwasher. Adjacent to the kitchen is a versatile flex room with a half bath—perfect as a home office, family room, or mudroom with direct access to the fenced backyard. The fully finished basement adds even more functional space, complete with a full bathroom, perfect for a guest suite, entertainment area, or private retreat. Each floor of the home features a bathroom, offering convenience and flexibility for guests and residents alike.
On the second floor, you’ll find two spacious bedrooms, a full bathroom, and a laundry area, making everyday living a breeze. Now, ascend to the private third-floor master suite—a peaceful sanctuary featuring a spa-style bath, generous closet space, and a private deck ideal for sipping morning coffee or listening to the birds. This home has been thoughtfully designed for comfort, luxury, and energy efficiency, making it perfect for families, professionals, or anyone seeking space and serenity in a highly desirable neighborhood.
Solar Panels are paid in full
Staying with the home and home energy managment
DV Solar array owned
Home Assoc: No
Condo Assoc: No
Basement: Y
Pool: No Pool
Elem. School: Robert E Lamberton Mid. School: Shaw High School: Olney High School East
Features
Utilities
Central Heating, Natural Gas, Ceiling Fan(s), Central A/C, Electric, Hot Water - 60+ Gallon Tank, Public Water, Public Sewer, 200+ Amp Service, Main Floor Laundry, Electric Available, Natural Gas Available
Garage/Parking
On Street, Secure Parking
Interior
Ceiling Fan(s), Full Basement, Partially Finished Basement, Wood Flooring, High Ceilings, Replacement Windows, Insulated Doors
Exterior
Brick/Mortar Foundation, Flat Roof, Masonry, Balcony, Porch(es)
Select a school from the following list. Schools are grouped by school type.
The schools on this list are selected by their proximity of up to 5 miles to the property address.
Proximity does not guarantee enrollment eligibility. Please contact the school directly for more information on enrollment requirements.
* If there are more than 5 schools of any type within a close proximity, click on the button to see additional schools of that type near the search address.
Public Elementary (88 schools)
Public Middle (16 schools)
Public High (32 schools)
Private (102 schools)
© 2025 LiveBy. All Rights Reserved.
This report is a detailed community overview for Philadelphia (19119), Pennsylvania.
Community Quick Facts
- Average travel time to work for people in this community: 37
- Average salary of people in this community: $61,100
Community Summary
- Population Density (ppl / mile): 8,691
- Household Size (ppl): 2.32
- Households w/ Children: 46%
Housing Inventory
- Owned: 7,600 (57.4%)
- Rented: 4,185 (31.6%)
- Vacant: 1,453 (11.0%)
- Total: 13,238
Population Demographics
The population of the community broken down by age group. The numbers at the top of each bar indicate the number of people in the age bracket below.
Climate and Weather
The Temperature chart displays average high and low values for January and July, and is designed to provide an indication of both seasonal and daily temperature variability. The Weather Risk Index indicates the calculated risk of each type of weather event occurring in the future. This risk is based on historical localized storm events and weather patterns. The national average for each type of weather event equals a score of 100, so a score of 200 would represent twice the risk as the national average, and a score of 50 would represent half the risk of the national average.
Temperature
Education
Highest Level of Education Attained
- Less than 9th Grade: 1.6%
- Some High School: 4.4%
- High School Graduate: 20.6%
- Some College: 17.2%
- Associate Degree: 6.3%
- Bachelor's Degree: 22.9%
- Graduate Degree: 26.9%
Income by dollar range
Median Income: $64,237
Fair Market Rents
The Fair Market Rents show average gross rent estimates based on figures provided by the U.S. Department of Housing and Urban Development (HUD).
- Studio: $663
- One Bedroom: $922
- Two Bedroom: $1,057
- Three Bedroom: $1,224
- Four Bedroom: $1,886
© 2025 LiveBy. All Rights Reserved.
Contact Information
Schedule an Appointment to See this Home
Request more information
or call me now at 302-234-6038
Listing Courtesy of: HomeSmart Realty Advisors , (215) 604-1191, gztsvn@gmail.com
The data relating to real estate for sale on this website appears in part through the BRIGHT Internet Data Exchange program, a voluntary cooperative exchange of property listing data between licensed real estate brokerage firms in which Patterson-Schwartz Real Estate participates, and is provided by BRIGHT through a licensing agreement. The information provided by this website is for the personal, non-commercial use of consumers and may not be used for any purpose other than to identify prospective properties consumers may be interested in purchasing.
Information Deemed Reliable But Not Guaranteed.
Copyright BRIGHT, All Rights Reserved
Listing data as of 7/28/2025.


 Patterson-Schwartz Real Estate
Patterson-Schwartz Real Estate
