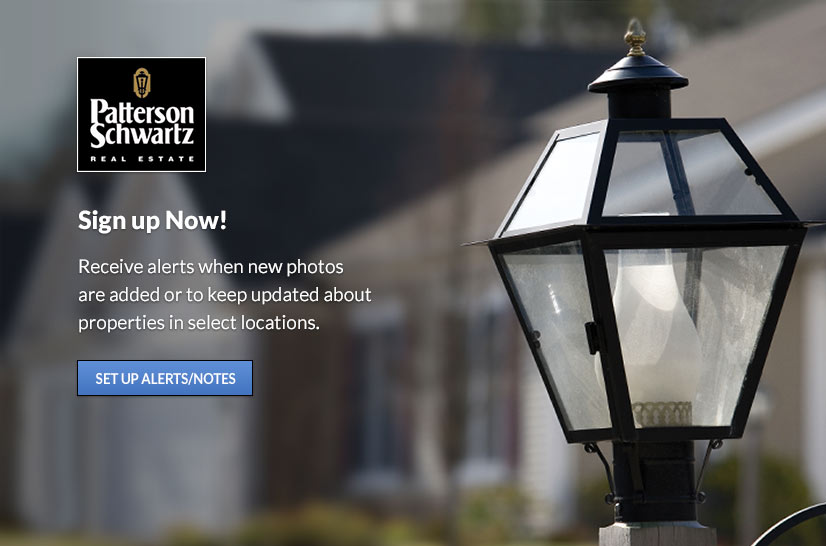5 Fountainview Drive #23, Newark, DE 19713-3859 $279,000
Interior Sq. Ft: 1,350
Acreage: 0
Age:10 years
Style:
Ranch/Rambler
Subdivision: Fountainview
Design/Type:
Interior Row/Townhouse
Description
Don't miss this exceptional 2-bedroom, 2-bathroom home designed for comfortable, accessible living in Newark's most sought-after active adult community. This rare single-floor layout means all your daily living happens on one level - no stairs, no stress! Step through the welcoming covered front porch into this beautifully maintained home featuring brand new flooring that flows seamlessly throughout. The bright, open living spaces include a spacious dining area and a well-appointed kitchen with modern conveniences including spacious 42†cabinets and a brand new stainless steel dishwasher. The generously sized primary suite offers a peaceful retreat with walk-in closet and private en-suite bathroom equipped with professionally installed safety grab bars. Having the second bedroom on the same level provides flexibility for guests, hobbies, or home office use, with easy access to the full hall bathroom. Additional features include a front door ramp for easy accessibility and a 1-car garage with a dedicated outlet ready for electric vehicle charging installation. The HOA handles all lawn care, snow removal, exterior upkeep, and landscaping so you can focus on enjoying life. The location is within walking distance to the exceptional Newark Senior Center (indoor pool, shopping/theater trips, daily hot lunches), minutes from University of Delaware, and close to shopping, dining, and medical facilities. This home has been lovingly maintained and is 100% move-in ready. The thoughtful accessibility features, combined with the rare single-floor layout in a community where most homes are two-story, make this a truly special opportunity. Be sure to schedule a showing today! Content is reliable but not guaranteed and should be independently verified (e.g., measurements may not be exact; visuals may be modified; school boundaries should be confirmed by school/district).
Kitchen: Main
Living Room: Main
Primary Bed: Main
Bedroom 2: Main
Bathroom 2: Main
Laundry: Main
Home Assoc: No
Condo Assoc: $2,688/Quarterly
Basement: N
Pool: Yes - Community
Features
Utilities
Forced Air Heating, Propane - Leased, Ceiling Fan(s), Central A/C, Electric, Hot Water - Electric, Public Water, Public Sewer, Circuit Breakers, Main Floor Laundry
Garage/Parking
Attached Garage, Driveway, Garage Door Opener, Garage - Front Entry, Inside Access, Attached Garage Spaces #: 1;
Interior
Attic, Breakfast Area, Ceiling Fan(s), Entry Level Bedroom, Family Room Off Kitchen, Ceramic Tile Flooring, Vinyl Flooring, 9'+ Ceilings, Dry Wall, Accessibility - Grab Bars Mod, Accessibility - Ramp - Main Level, Double Hung Windows, Six Panel Doors, Sliding Glass Doors, Storm Doors
Exterior
Pitched Roof, Shingle Roof, Stone Exterior, Vinyl Siding, Porch(es), Exterior Lighting, Sidewalks
Contact Information
Schedule an Appointment to See this Home
Request more information
or call me now at 302-234-6038
Listing Courtesy of: Long & Foster Real Estate, Inc. , (302) 351-5000, rtc@lnf.com
The data relating to real estate for sale on this website appears in part through the BRIGHT Internet Data Exchange program, a voluntary cooperative exchange of property listing data between licensed real estate brokerage firms in which Patterson-Schwartz Real Estate participates, and is provided by BRIGHT through a licensing agreement. The information provided by this website is for the personal, non-commercial use of consumers and may not be used for any purpose other than to identify prospective properties consumers may be interested in purchasing.
Information Deemed Reliable But Not Guaranteed.
Copyright BRIGHT, All Rights Reserved
Listing data as of 6/18/2025.


 Patterson-Schwartz Real Estate
Patterson-Schwartz Real Estate
