Sort By:
73
properties found: My Listings; , ;
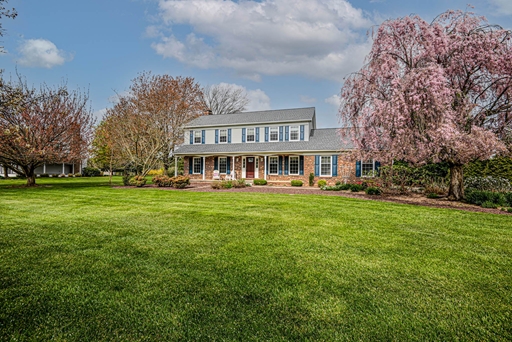
Woodlawn Estates
309 Jacks Way, Middletown
309 Jacks Way, Middletown
4 Beds, 2.1 Baths
≫ More Info
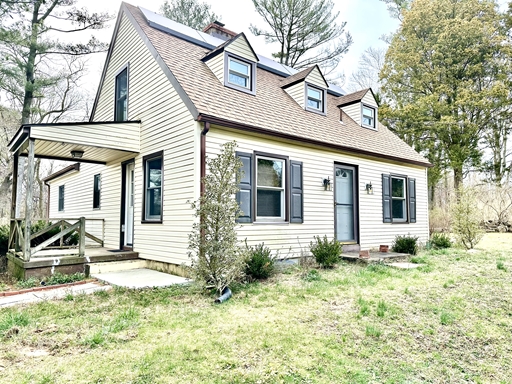
9 Old Harmony Road, Newark
3 Beds, 2.0 Baths
≫ More Info
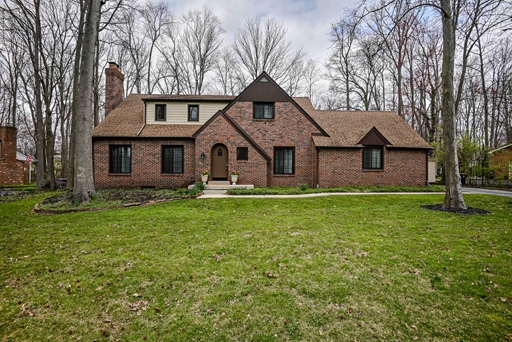
UNDER CONTRACT
Surrey Park211 Hitching Post Drive, Wilmington
5 Beds, 3.1 Baths
≫ More Info
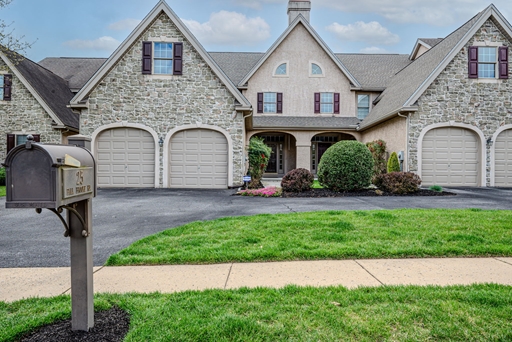
UNDER CONTRACT
Paper Mill Falls25 Fall Brooke Road, Newark
3 Beds, 2.1 Baths
≫ More Info
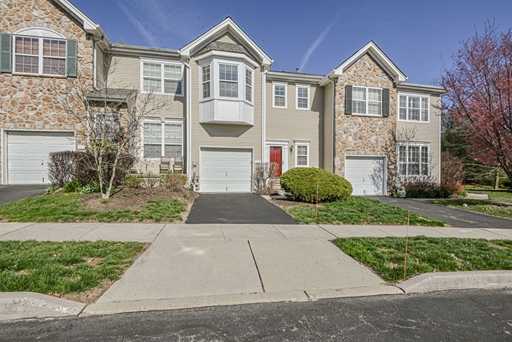
UNDER CONTRACT
Brandywine @ Thorn109 Stirrup Circle, West Chester
2 Beds, 2.1 Baths
≫ More Info
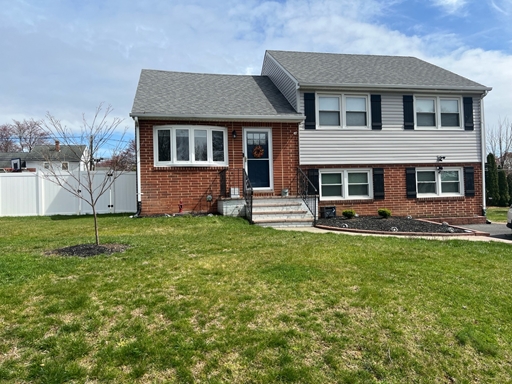
UNDER CONTRACT
Sherwood Park I2625 Sherwood Drive, Wilmington
4 Beds, 2.1 Baths
≫ More Info
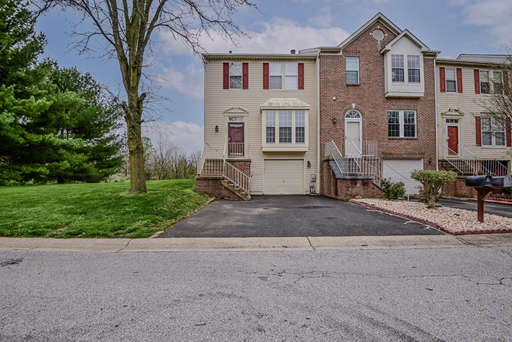
UNDER CONTRACT
Limestone Hills West201 Sloan Court, Wilmington
3 Beds, 2.1 Baths
≫ More Info
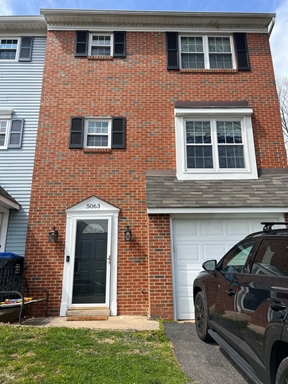
UNDER CONTRACT
Woodmill5063 Woodmill Drive, Wilmington
3 Beds, 2.1 Baths
≫ More Info
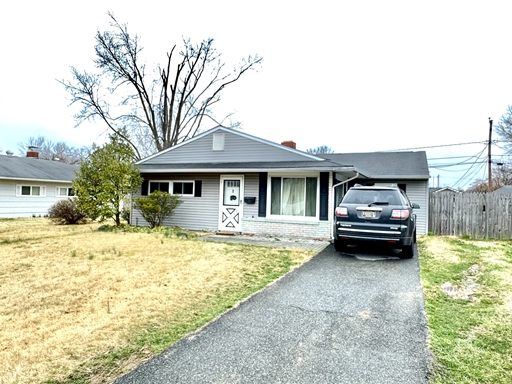
UNDER CONTRACT
Brookside55 Martindale Drive, Newark
4 Beds, 1.0 Baths
≫ More Info
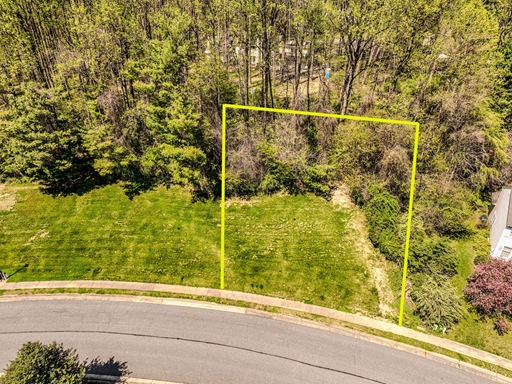
UNDER CONTRACT
West Branch52 E Mill Station Drive, Newark
0.41 acres
≫ More Info
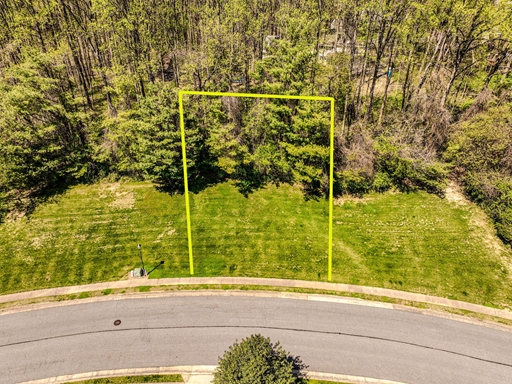
UNDER CONTRACT
West Branch54 E Mill Station Drive, Newark
0.42 acres
≫ More Info
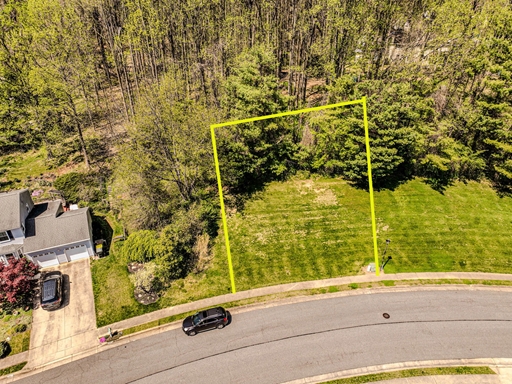
UNDER CONTRACT
West Branch56 E Mill Station Drive, Newark
0.52 acres
≫ More Info
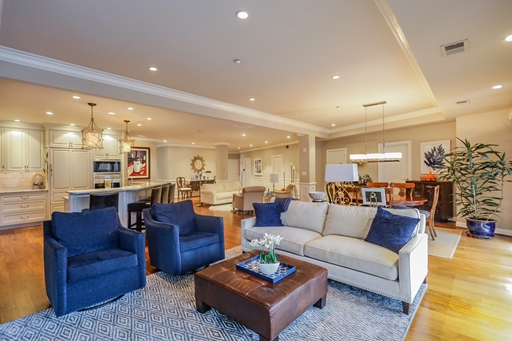
RECENTLY SOLD
The Pointe1702 N Park Drive #73, Wilmington
3 Beds, 3.0 Baths
≫ More Info
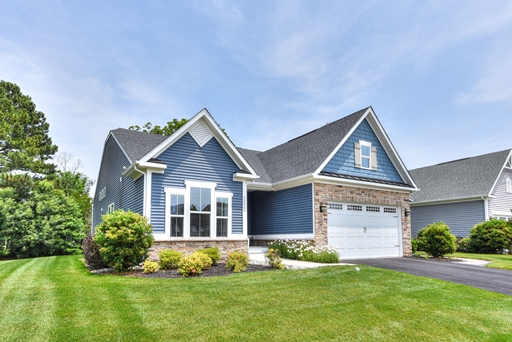
RECENTLY SOLD
Redden Ridge33512 Auburn Drive, Rehoboth Beach
4 Beds, 4.0 Baths
≫ More Info

RECENTLY SOLD
11 Timber Lane, Wilmington
3 Beds, 2.2 Baths
≫ More Info
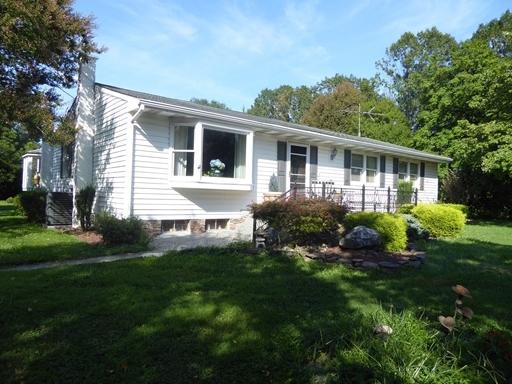
RECENTLY SOLD
3972 Kirkwood St Georges Road, Bear
3 Beds, 2.0 Baths
≫ More Info
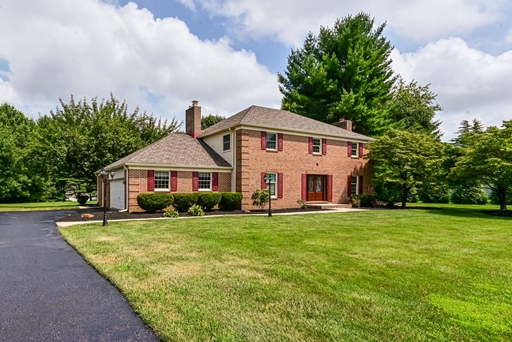
RECENTLY SOLD
Yeatmans Mill1206 Delpa Drive, Newark
4 Beds, 2.1 Baths
≫ More Info
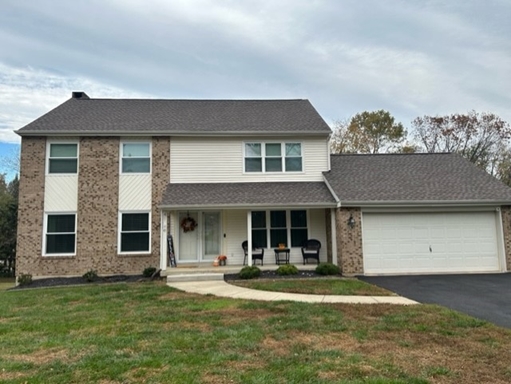
RECENTLY SOLD
Limestone Hills45 Hayloft Circle, Wilmington
4 Beds, 2.1 Baths
≫ More Info
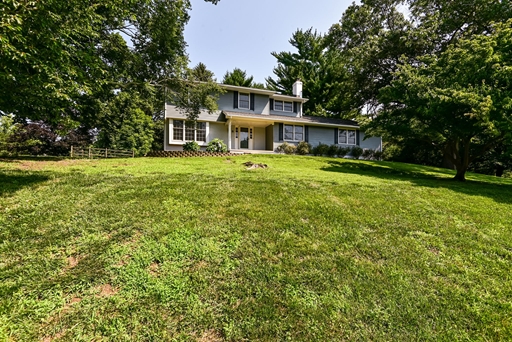
RECENTLY SOLD
Stirrup Farms8 Canter Circle, Newark
6 Beds, 3.1 Baths
≫ More Info
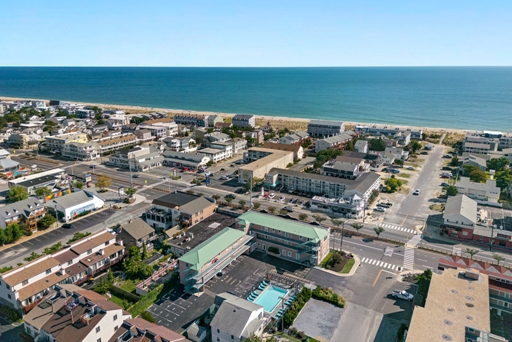
RECENTLY SOLD
1701 Coastal Highway #304, Dewey Beach
2 Beds, 2.0 Baths
≫ More Info
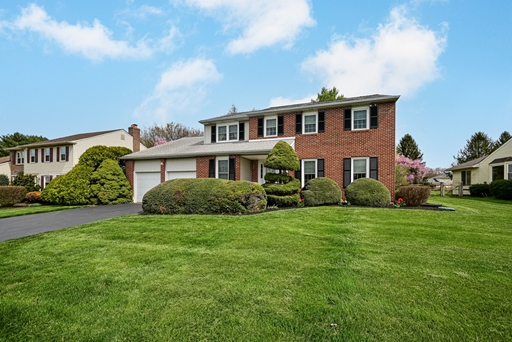
RECENTLY SOLD
Thistleberry Farms405 Coldspring Run, Newark
4 Beds, 2.1 Baths
≫ More Info
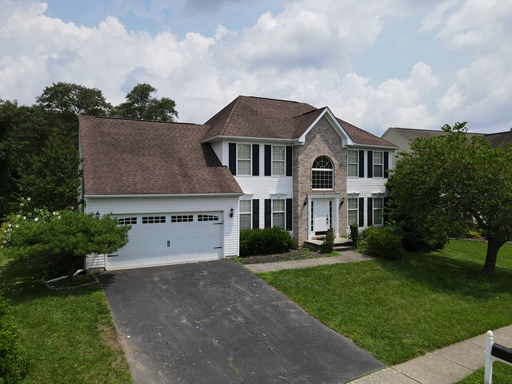
RECENTLY SOLD
Deerborne Woods3 Cardigan Court, Newark
4 Beds, 2.1 Baths
≫ More Info

RECENTLY SOLD
West Branch113 Delrem Drive, Newark
4 Beds, 2.1 Baths
≫ More Info

RECENTLY SOLD
Club Lane6 Club Lane, Wilmington
4 Beds, 3 Baths
≫ More Info

RECENTLY SOLD
Village Of Manley50 Robin Court, Hockessin
4 Beds, 2.1 Baths
≫ More Info
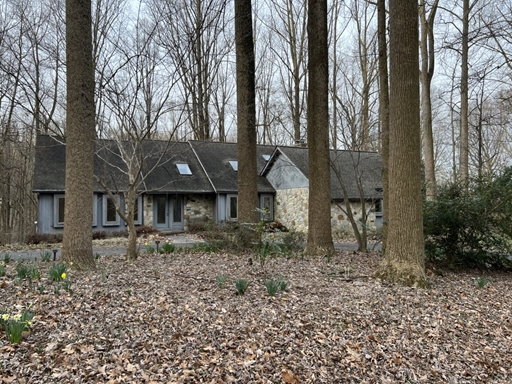
RECENTLY SOLD
Great Good125 Great Circle Road, Landenberg
4 Beds, 2.1 Baths
≫ More Info

RECENTLY SOLD
Arbour Park24 Blue Jay Drive, Newark
3 Beds, 2.0 Baths
≫ More Info

RECENTLY SOLD
Arundel1110 Arundel Drive, Wilmington
4 Beds, 2.1 Baths
≫ More Info
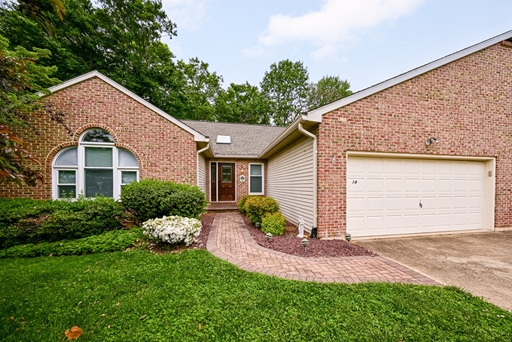
RECENTLY SOLD
Stenning Woods14 Eynon Court, Hockessin
2 Beds, 2.1 Baths
≫ More Info

RECENTLY SOLD
Garrisons Lake143 Shashi Court, Smyrna
4 Beds, 2.2 Baths
≫ More Info

RECENTLY SOLD
Sinclair Springs1414 Berry Drive, Kennett Square
3 Beds, 2.2 Baths
≫ More Info
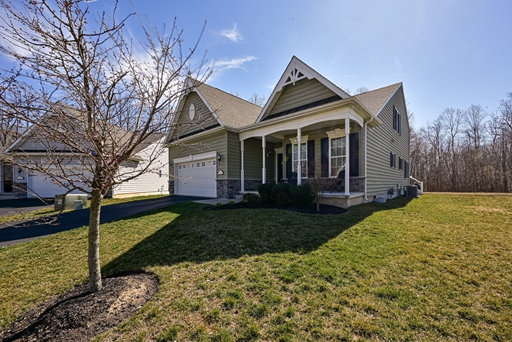
RECENTLY SOLD
Village Of Eastridge70 Azzurri Court, Smyrna
2 Beds, 2.1 Baths
≫ More Info

RECENTLY SOLD
Townsend217 Green Giant Road, Townsend
4 Beds, 2 Baths
≫ More Info
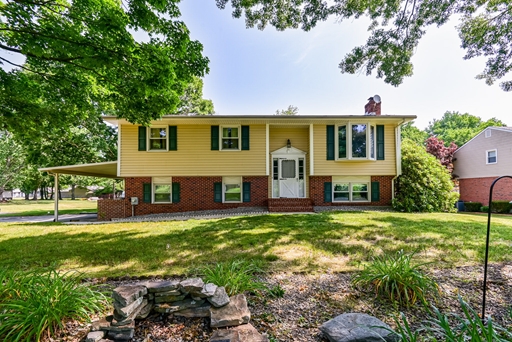
RECENTLY SOLD
Wrangle Hill Estates137 Carlotta Drive, Bear
3 Beds, 2.1 Baths
≫ More Info
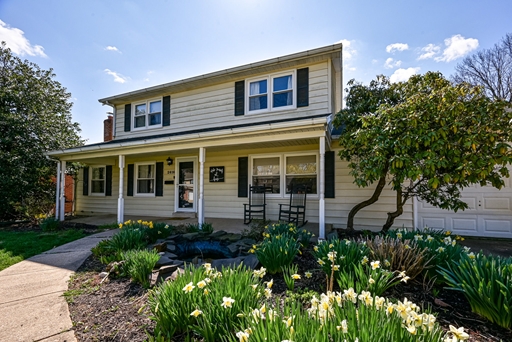
RECENTLY SOLD
Brookmeade2616 Tanager Drive, Wilmington
4 Beds, 2.1 Baths
≫ More Info
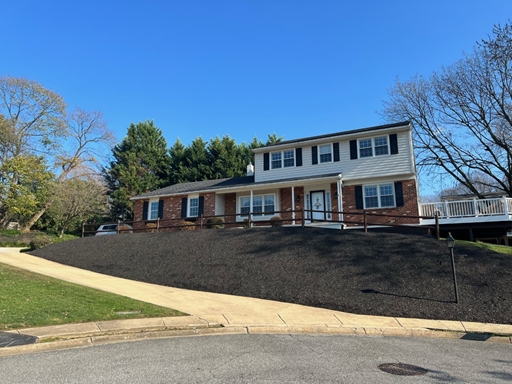
RECENTLY SOLD
Hickory Hills516 Revere Court, Hockessin
4 Beds, 2.1 Baths
≫ More Info

RECENTLY SOLD
49 Pickwick Lane, Lincoln University
3 Beds, 2.1 Baths
≫ More Info
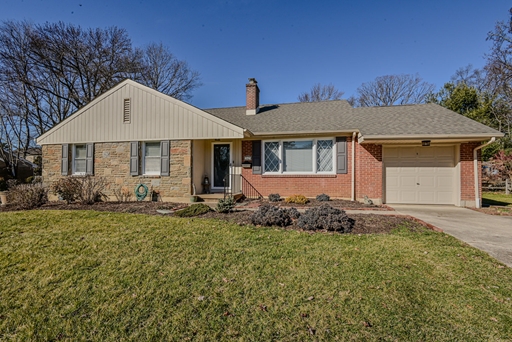
RECENTLY SOLD
Fairfax207 Murphy Road, Wilmington
3 Beds, 2.0 Baths
≫ More Info

RECENTLY SOLD
Shelley Farms43 Lyric Drive, Newark
3 Beds, 2.1 Baths
≫ More Info

RECENTLY SOLD
Henderson Heights4 Henderson Hill Road, Newark
4 Beds, 2 Baths
≫ More Info

RECENTLY SOLD
Liberty Court261 E Hillcrest Avenue, West Grove
3 Beds, 2.1 Baths
≫ More Info

RECENTLY SOLD
Albertson Park2143 Lori Drive, Wilmington
4 Beds, 1.1 Baths
≫ More Info
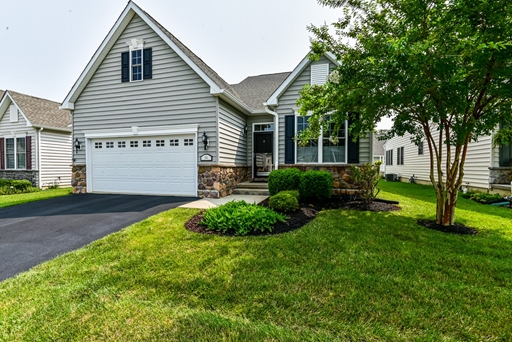
RECENTLY SOLD
Village Of Eastridge54 Volpe Way, Smyrna
2 Beds, 3.0 Baths
≫ More Info
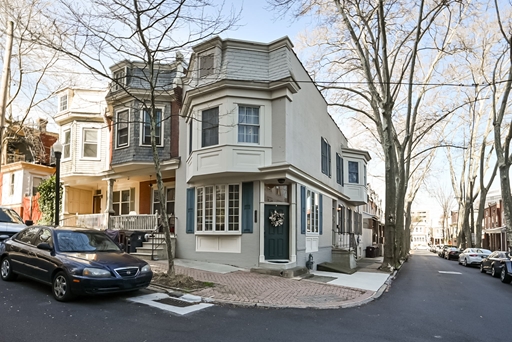
RECENTLY SOLD
Midtown Brandywine1305 Orange Street, Wilmington
3 Beds, 2.1 Baths
≫ More Info
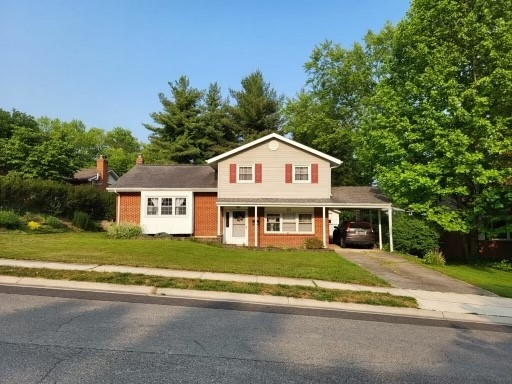
RECENTLY SOLD
Meadowood23 Thornhollow Road, Newark
4 Beds, 1.1 Baths
≫ More Info
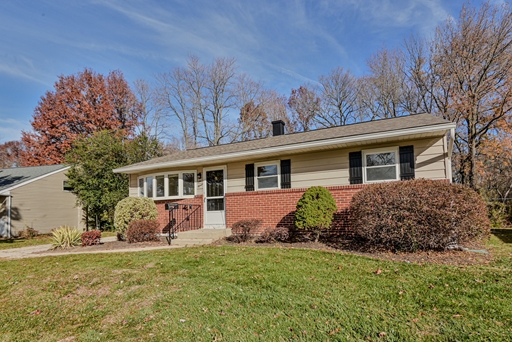
RECENTLY SOLD
Todd Estates615 Shue Drive, Newark
3 Beds, 1.0 Baths
≫ More Info
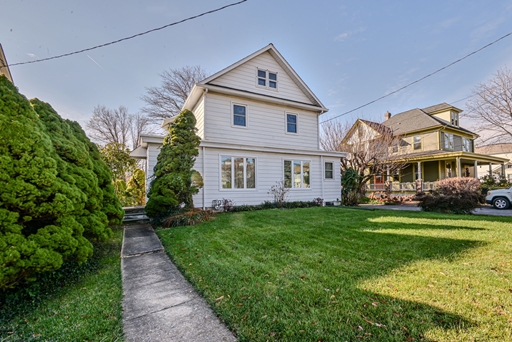
RECENTLY SOLD
2516 Newport Gap Pike, Wilmington
4 Beds, 2.0 Baths
≫ More Info
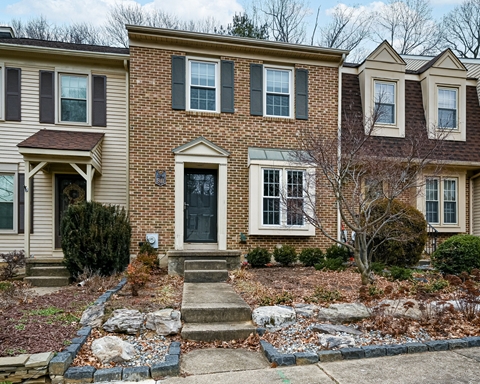
RECENTLY SOLD
Mendenhall Village811 Stockbridge Drive, Hockessin
2 Beds, 2.1 Baths
≫ More Info
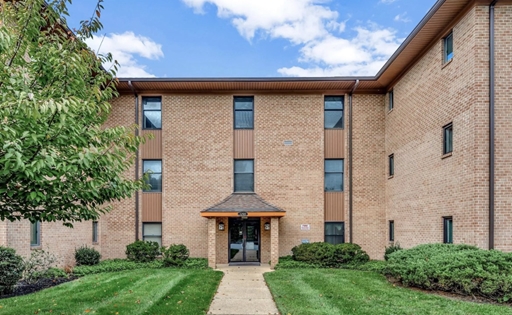
RECENTLY SOLD
Stoney Batter3203 Falcon Lane #207, Wilmington
2 Beds, 2.0 Baths
≫ More Info
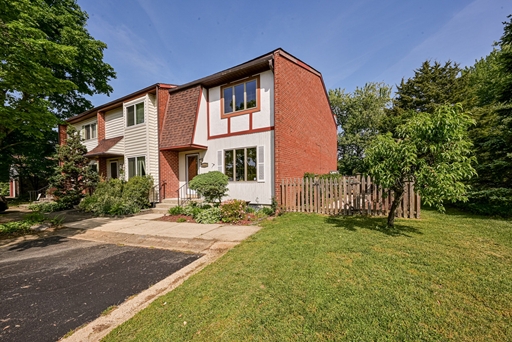
RECENTLY SOLD
Village Of Plum Ru4800 Hogan Drive, Wilmington
3 Beds, 2.2 Baths
≫ More Info
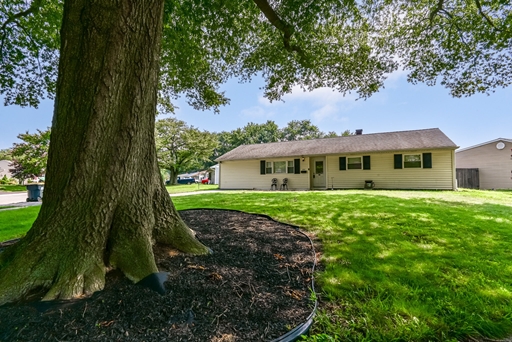
RECENTLY SOLD
Birchwood Park207 Nathaniel Road, Newark
3 Beds, 1.0 Baths
≫ More Info

RECENTLY SOLD
Edgemoor Terrace32 N Stuyvesant Drive, Wilmington
3 Beds, 1 Baths
≫ More Info

RECENTLY SOLD
Bellefonte903 Maple Avenue, Wilmington
3 Beds, 1 Baths
≫ More Info
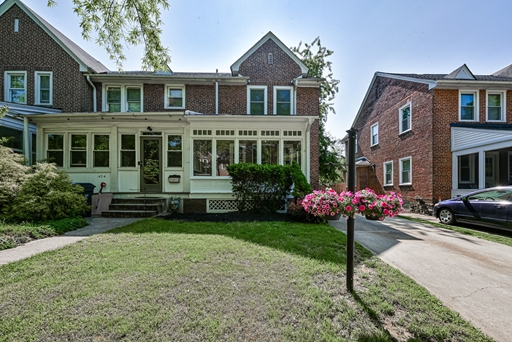
RECENTLY SOLD
Union Park Gardens426 Geddes Street, Wilmington
3 Beds, 1.0 Baths
≫ More Info
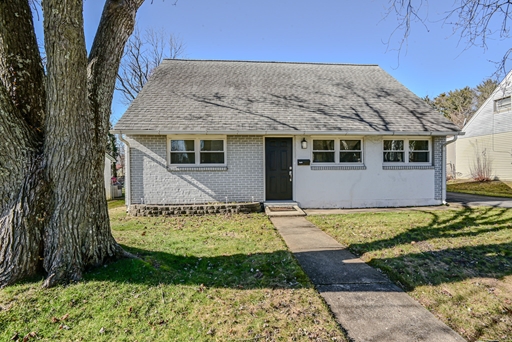
RECENTLY SOLD
Willow Run1013 E Willow Run Drive, Wilmington
3 Beds, 1.0 Baths
≫ More Info

RECENTLY SOLD
Lakecroft Ii207 Deep Creek Terrace, Bear
3 Beds, 1.0 Baths
≫ More Info
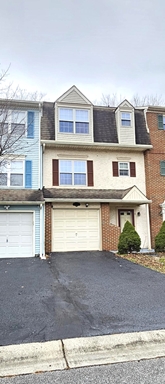
RECENTLY SOLD
Meadows Of Wilton4 Evlon Court, New Castle
2 Beds, 1.1 Baths
≫ More Info
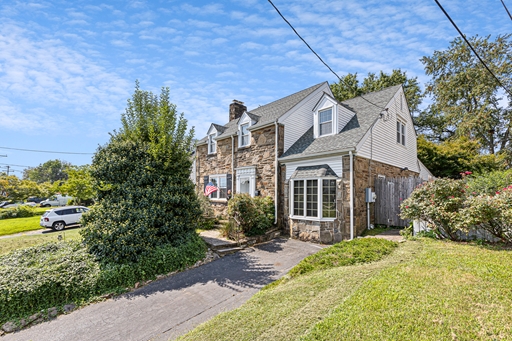
RECENTLY SOLD
Stonehurst309 Stonehurst Drive, Wilmington
3 Beds, 2.1 Baths
≫ More Info

RECENTLY SOLD
Forest Knoll7 Concord Drive, Newark
3 Beds, 1.1 Baths
≫ More Info
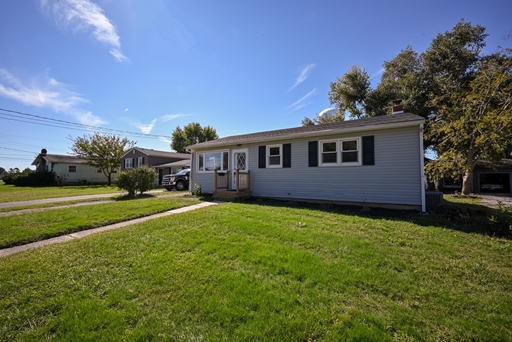
RECENTLY SOLD
73 Locust Street, Smyrna
3 Beds, 1.0 Baths
≫ More Info

RECENTLY SOLD
Cool Spring1008 W 7Th Street, Wilmington
3 Beds, 2.1 Baths
≫ More Info

RECENTLY SOLD
Wilm #141602 Howland Street, Wilmington
3 Beds, 1.1 Baths
≫ More Info
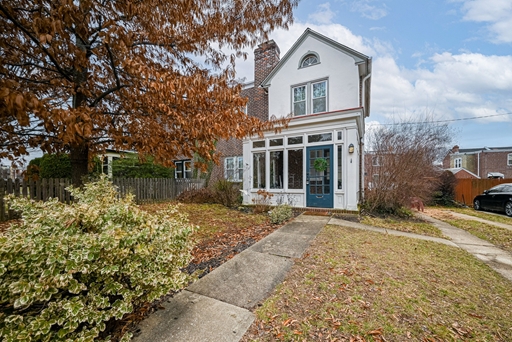
RECENTLY SOLD
Wilmington3208 Fernwood Place, Wilmington
3 Beds, 1.0 Baths
≫ More Info
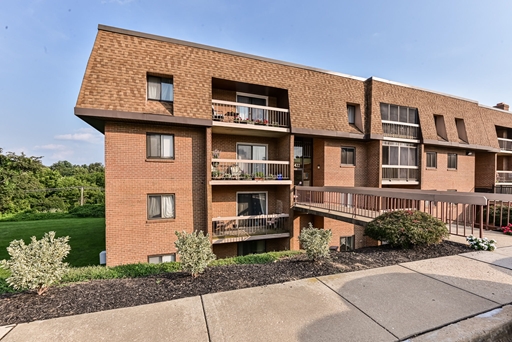
RECENTLY SOLD
Linden Green5422 Valley Green Drive #C2, Wilmington
2 Beds, 2.0 Baths
≫ More Info

RECENTLY SOLD
Birch Pointe5003 Diana Drive, Wilmington
1 Beds, 1 Baths
≫ More Info
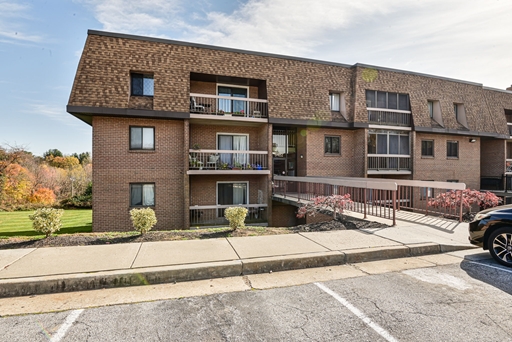
RECENTLY SOLD
Linden Green5422 Valley Green Drive #A4, Wilmington
2 Beds, 2.0 Baths
≫ More Info

RECENTLY SOLD
Wilm #052922 N Washington Street, Wilmington
3 Beds, 1.0 Baths
≫ More Info
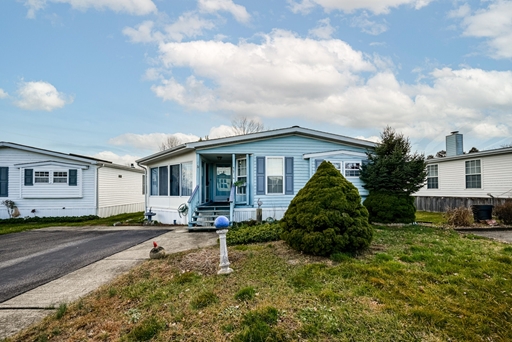
RECENTLY SOLD
Murray Manor1134 12Th Avenue, Wilmington
2 Beds, 2.0 Baths
≫ More Info

RECENTLY SOLD
845 Valley Road, Hockessin
2 Beds, 3 Baths
≫ More Info

RECENTLY SOLD
Highlands At Ridge916 Glen Falls Court, Newark
3 Beds, 1.1 Baths
≫ More Info

RECENTLY SOLD
Trolley Square1304 N Clayton Street #1, Wilmington
1 Beds, 1 Baths
≫ More Info
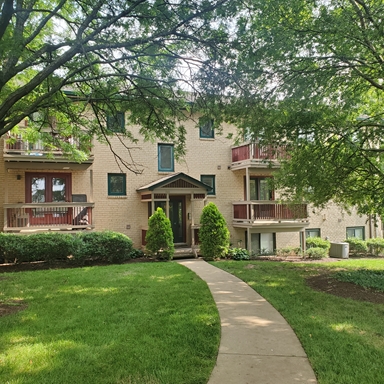
RECENTLY SOLD
Paladin Club3304 Eastview Lane #3304, Wilmington
1 Beds, 1.0 Baths
≫ More Info
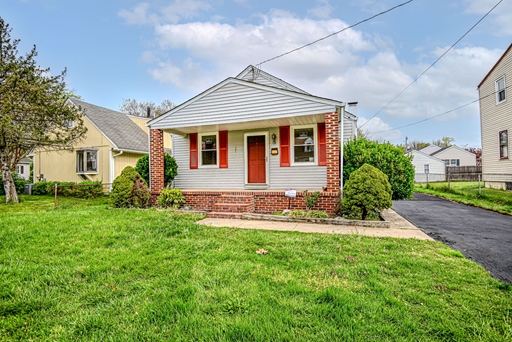
Temp Off Market
Elmhurst321 Lorewood Avenue, Wilmington
3 Beds, 2.0 Baths
≫ More Info


 Patterson-Schwartz Real Estate
Patterson-Schwartz Real Estate